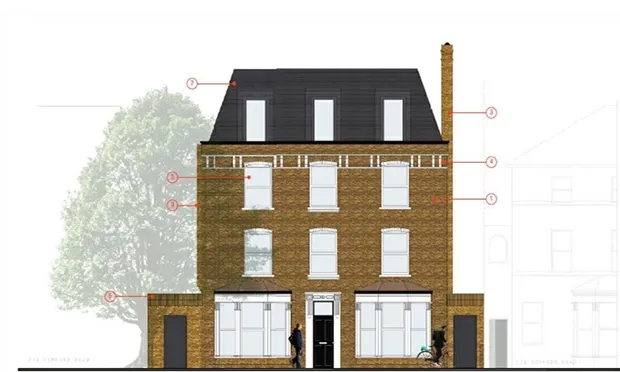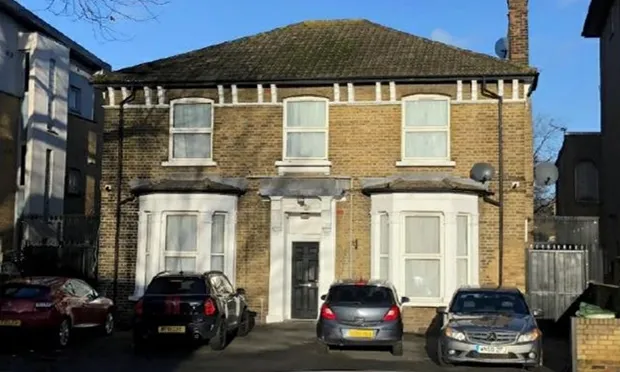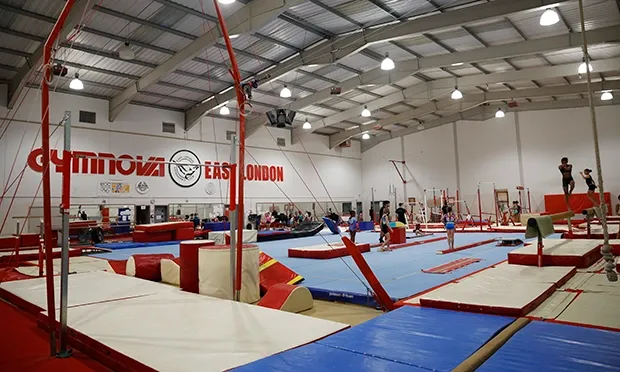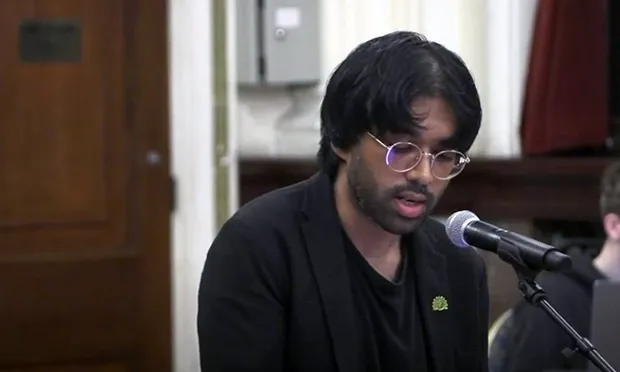Table of Contents
Plans to transform a locally-listed Victorian house into a 28-room ‘co-living space’ in Newham have been refused.
The plans, submitted by Dilawar Properties Ltd, were criticised by Newham Council's planning officers, who concluded that the rooms were too small and of ‘poor quality’.
Planning officers estimated that there would be up to 56 people in total living in the Forest Gate property, because each room would have contained a double bed.
However during a meeting with Newham Council’s local development committee on Monday night (28 October 2024), Dilawar Properties’ representative disputed this, claiming that only one person would be living in each room.
They also said that the accommodation, currently consisting of 16 rooms for young and vulnerable people supported by Sovereign Residential Housing, would have ‘no material change’ and would continue housing vulnerable people. However, council planning officers disagreed and said the planning application form detailed a change in use.
The plans would have seen the property in Romford Road redeveloped to include a part three-, part two- and part one-storey rear extension as well as a roof extension to create the 28 rooms.
Under the plans, each room was set to include a double bed, a kitchenette and an en-suite shower room plus a toilet.
Planning officers were concerned that the rooms would have been treated as ‘self-contained homes’, which does not accord with guidance as set out in the London Plan.
There were also concerns around the size of each of the rooms, which ranged from 14.7 metres square to 22.3 metres square, and were considerably smaller than the London Plan guidance for ‘large-scale, purpose-built, shared living’ as bedrooms should not measure less than 18 square metres or over 27 square metres.
Planning officers were also worried that the size of each room would be detrimental to future residents’ long-term health and wellbeing, and that several rooms would not receive enough sunlight throughout the year.
During Monday’s meeting, one of the planning officers said: “I think there’s been a number of issues in terms of the information we’ve been provided to establish the use [of the property] – which is why there was a site visit carried out.
"We still haven’t been provided with any sort of sufficient information on exactly who the users are and what the levels of vulnerability [of those users] are, other than what we can tell is that there is some level of vulnerability [of users] happening there.”
A senior planning officer said information about the plans was ‘sadly lacking’ and advised the committee to refuse the application.
The applicant’s representative said it was ‘very unlikely’ that they would amend their plans and insisted that it would not be occupied by 56 people, arguing this figure was ‘all assumptions’.
A planning officer said the application should still be refused because the design was branded ‘unacceptable’ by design and heritage officers and there were unacceptable impacts on neighbouring amenities.
After a discussion between planning officers and the applicant’s representative which became heated at times, the plans were refused by the committee's councillors.





